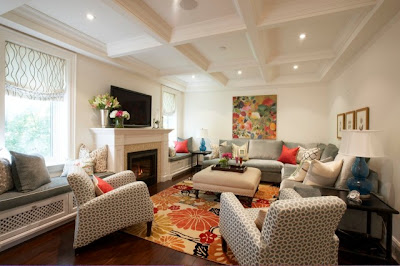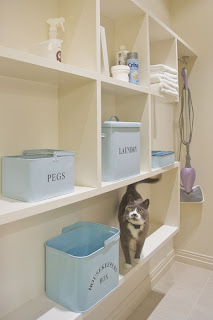The home you're about to see belonged to a viewer who called on Meredith Heron for assistance in repairing an existing renovation job. Heron and her staff turned an inefficient floor plan into a dream home for a Toronto family of 5. As it happens, a week after the 18-month renovation was completed, the family received a work assignment that would relocate them to New York City. But the memories of this home are encapsulated in these beautiful images and insights from the designer.
The painting, from the homeowner's personal collection, was the color guide for the entire house. The palette consists of pale gray, blue, pink, green and orange. Each time she looked at the painting it made her happy. The furniture was upholstered in Kravet's Smart line of high-wear fabric. The dual window seats, upholstered in the same fabric as the sofa, offer more opportunities for lounging with a good book.
The pre-existing family room, powder room and staircase are now the kitchen. This was a major change in the floor plan because it now unifies the entire house. The 9-foot island is made of honed black marble and is where the kids generally eat their meals.
The trough sink makes for easy clean-up after family meals — and when filled with ice, it doubles as an oyster bar.
For a style and function, Heron had cabinet makers integrate a bulletin board wrapped in Winsdor Smith's Pelegos fabric. The workstation has both open and closed storage for light home office use. Opposite the workstation you can grab a hot or cold drink from the beverage center
The floor consists of three different tiles: oriental gray 1x1 mosaic tiles make up the majority of the floor, carrera and black absoluto marble trim make up the border. I'm was extremely pleased with the end result
The foyer used to be a dark room with only 8-foot ceilings. Above it was a former nursery that was no longer in use. To create an entry that better fit the scale of the house, we opened up the room to create a two-story foyer. The thick moldings along the perimeter hides unsightly support beams.
Actually it is a laundry room and mudroom combined. With a large family, there is always an insurmountable need for storage. Each family member has a locker, as seen on the left side of the room. A wooden lip extends from the cabinet to provide a place to sit while removing clothing and shoes.
Items found in this room range from splurges to budget-friendly finds. The head board was constructed from folding shutter doors and topped with pillows from Ikea and HomeSense. The screen divider even received a faux paint treatment. The splurge in this space was none other than the Madeline Weinrib rug.
Calcutta marble is the predominate material in the master bath, followed by the custom cabinetry. The panels beside the mirrors have a touch door that hides the medicine cabinet.
Mirrored frame artwork turns on the glam above this soaker tub for two.
In the former master bedroom, now guest room, Farrow and Ball's Chinese Blue paint and a coral tufted headboard come together to make a cheerful, peaceful retreat. The footstools were an eBay purchase ($125 for the pair).
A 5-year-old sleeps in this room, but as you can see the decor grows with her. An assortment of soft pink, modern floral prints, and classic furnishings gives this space a timeless appeal.
"Choosing pinks can be a bit tricky," says Heron. "I tend to move towards taupe with a hint of pink like Benjamin Moore's Melted Ice Cream [as seen in the previous image]. As a rule of thumb, I always go two shades lighter on a paint deck. Pink usually reads 20 percent brighter once on the wall.
The homeowner's existing dining room table was sent to a cabinetmaker where two leaves were created to accommodate more seating and was stained along with the buffet to adapt to the home new color scheme. New chairs surround the refurbished table. A pendant fixture from Union Lighting polishes the look.
Heron adds hostess stools to almost every job. "When entertaining, the host rarely sits, but when they do they can pull up one of these little stools for a quick chat."

Benjamin Moore's Gray Moire provides the backdrop for both the formal living room and dining room. Custom pieces include the creamy gray chenille sofa and two accent chairs. The side table was damaged in shipping, but Heron made a deal with manufacturers got it repaired and painted the same hue as the walls. Always a stunner, the sunburst mirror is from Ren-Wil.
reference: houzz.com
Cheers!
Kelly





































